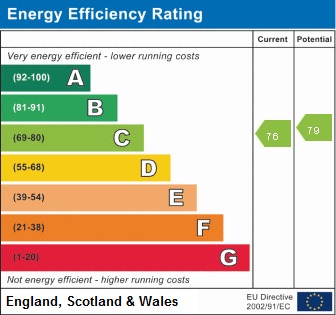Standout Features
- Central Location
- Walking Distance to Town Centre
- Large Rear Garden
- Original Floorboards
- Edwardian Terraced House
- On-Road Parking
- Gas Central Heating
- Wood-Burning Stove
- Ground Floor Bathroom
- 3 Double Bedrooms
Property Description
Martin & Co are pleased to welcome to the market this spacious, centrally-located 3 bedroom Edwardian terraced house in Seaton Road. With some cosmetic modernisation required, this house boasts original floorboards, a large wood-burning stove and a spacious open-plan living space. There is a fitted kitchen and modern downstairs bathroom with shower over bath. Upstairs there are 3 double bedrooms. Outside there is a good sized rear garden.
ENTRANCE HALL Double glazed front door via a small porch area, leading into the ground floor hallway.
Stairs rising to the first floor ahead and doorway to the left into the living area.
Neutral walls and wooden floorboards.
SITTING/DINING ROOM 22' 3" x 12' 1" (6.8m x 3.7m) A huge benefit of this house is it's large open-plan sitting room / dining room with double glazed windows to the front and rear, together with large wood-burning stove.
Original wooden floorboards add to the period charm.
Two radiators.
Neutral walls with green chimney breast features.
Under stairs cupboard and door leading to kitchen.
KITCHEN 10' 5" x 8' 6" (3.2m x 2.6m) Kitchen with double glazed window and door to the side leading to the utility room.
Door to the rear to the family bathroom.
A range of fitted units with black work surface and free-standing gas oven.
Appliance spaces for fridge and freezer.
Grey tiled floor and black and white diamond pattern wall tiles.
UTILITY ROOM With double glazed door and windows to the rear garden this useful additional space has a tiled floor and painted brick walls.
There is plumbing and electrical socket for a washing machine.
BATHROOM Modern family bathroom to the rear of the kitchen with large corner bath, white pedestal basin and toilet.
Double glazed windows to the rear and side.
Neutral decor and grey marble-effect aqua boarding.
Chrome electric heated towel rail.
STAIRS AND LANDING Carpeted stairs rise to the first floor landing.
Neutral walls.
Loft hatch.
BEDROOM ONE 15' 1" x 9' 10" (4.6m x 3m) Large double bedroom to the front of the property with two double glazed windows
Brown textured carpet and neutral decor with a purple feature wall and floral wall-papered feature wall.
Radiator.
BEDROOM TWO 11' 9" x 9' 6" (3.6m x 2.9m) Double bedroom with rear aspect double glazed window.
Green carpet and neutral walls.
Radiator.
BEDROOM THREE 9' 10" x 8' 10" (3m x 2.7m) Small double or good-sized single bedroom with rear aspect double glazed window.
Fitted cupboard housing the Worcester gas boiler.
Brown carpet and neutral decor.
Radiator.
GARDEN Long property-width garden to the rear of the house.
Mostly laid to lawn with mature borders and shrubs.
Wood store and large garden shed.
ENTRANCE HALL Double glazed front door via a small porch area, leading into the ground floor hallway.
Stairs rising to the first floor ahead and doorway to the left into the living area.
Neutral walls and wooden floorboards.
SITTING/DINING ROOM 22' 3" x 12' 1" (6.8m x 3.7m) A huge benefit of this house is it's large open-plan sitting room / dining room with double glazed windows to the front and rear, together with large wood-burning stove.
Original wooden floorboards add to the period charm.
Two radiators.
Neutral walls with green chimney breast features.
Under stairs cupboard and door leading to kitchen.
KITCHEN 10' 5" x 8' 6" (3.2m x 2.6m) Kitchen with double glazed window and door to the side leading to the utility room.
Door to the rear to the family bathroom.
A range of fitted units with black work surface and free-standing gas oven.
Appliance spaces for fridge and freezer.
Grey tiled floor and black and white diamond pattern wall tiles.
UTILITY ROOM With double glazed door and windows to the rear garden this useful additional space has a tiled floor and painted brick walls.
There is plumbing and electrical socket for a washing machine.
BATHROOM Modern family bathroom to the rear of the kitchen with large corner bath, white pedestal basin and toilet.
Double glazed windows to the rear and side.
Neutral decor and grey marble-effect aqua boarding.
Chrome electric heated towel rail.
STAIRS AND LANDING Carpeted stairs rise to the first floor landing.
Neutral walls.
Loft hatch.
BEDROOM ONE 15' 1" x 9' 10" (4.6m x 3m) Large double bedroom to the front of the property with two double glazed windows
Brown textured carpet and neutral decor with a purple feature wall and floral wall-papered feature wall.
Radiator.
BEDROOM TWO 11' 9" x 9' 6" (3.6m x 2.9m) Double bedroom with rear aspect double glazed window.
Green carpet and neutral walls.
Radiator.
BEDROOM THREE 9' 10" x 8' 10" (3m x 2.7m) Small double or good-sized single bedroom with rear aspect double glazed window.
Fitted cupboard housing the Worcester gas boiler.
Brown carpet and neutral decor.
Radiator.
GARDEN Long property-width garden to the rear of the house.
Mostly laid to lawn with mature borders and shrubs.
Wood store and large garden shed.
Material Information
- Tenure: Freehold
- Council Tax Band: B
Mortgage calculator
Calculate your stamp duty
Results
Stamp Duty To Pay:
Effective Rate:
| Tax Band | % | Taxable Sum | Tax |
|---|
Seaton Road, Yeovil
Struggling to find a property? Get in touch and we'll help you find your ideal property.


