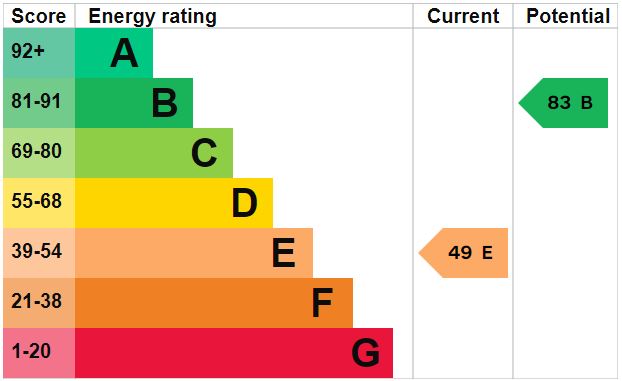Standout Features
- Three Bedroom
- End Terraced House
- Appealing Location
- Tenant In Situ
- Generating £530PCM
- Recently Fitted Boiler
- Off-Road Parking
- EPC Rating E
- Council Tax Band A
- Freehold
Property Description
Occupying a corner position, this 3 bedroom end terrace house offers excellent well proportioned family gardens and an appealing location. The property is to be sold with an ongoing tenancy generating £530PCM. Accommodation briefly comprises of a reception hall, lounge, l shaped dining kitchen, 3 bedrooms, bathroom and a separate wc. The property has had a recently fitted combination boiler and comes equipped with upvc double glazed windows.
UPVC DOOR TO THE
ENTRANCE HALLWAY Radiator and stairway to the 1st floor.
DINING KITCHEN. 10' 10" x 10' 5 plus 8'0 x 5'8" (3.3m x 3.18m) With range of units to the base and high level. Rolled edge work surface and inset stainless steel single drainer sink unit with mixer tap. Stainless steel oven, 4 ring hob and extractor fan over. Upvc double glazed window to the rear elevation. Plumbing for a washing machine, space for a fridge freezer, upvc double glazed door and window to the side.
LOUNGE. 18' 7" x 10' 8" (5.66m x 3.25m) With upvc double glazed window to the front and rear elevation. Radiator.
LANDING. Cupboard hosting the recently fitted central heating boiler. Radiator and upvc double glazed window to the rear elevation.
BEDROOM 1. 12' 10" x 9' 7" (3.91m x 2.92m) With upvc double glazed window to the front elevation. Radiator and useful store cupboard.
BEDROOM 2. 10' 8" x 9' 6" (3.25m x 2.9m) With upvc double glazed window to the front elevation. Radiator.
BEDROOM 3. 8' 9" x 7' 8" (2.67m x 2.34m) With upvc double glazed window to the rear elevation. Radiator.
BATHROOM. 2 Piece suite comprising of a wash hand basin and panel bath with shower over. Aqua panel walls, radiator and upvc double glazed window to the rear elevation.
SEPARATE WC. With a low level wc and upvc double glazed window to the rear elevation.
OUTSIDE. The property offers excellent well proportioned family sized gardens mainly laid to lawn. A front and side garden area is also provided.
UPVC DOOR TO THE
ENTRANCE HALLWAY Radiator and stairway to the 1st floor.
DINING KITCHEN. 10' 10" x 10' 5 plus 8'0 x 5'8" (3.3m x 3.18m) With range of units to the base and high level. Rolled edge work surface and inset stainless steel single drainer sink unit with mixer tap. Stainless steel oven, 4 ring hob and extractor fan over. Upvc double glazed window to the rear elevation. Plumbing for a washing machine, space for a fridge freezer, upvc double glazed door and window to the side.
LOUNGE. 18' 7" x 10' 8" (5.66m x 3.25m) With upvc double glazed window to the front and rear elevation. Radiator.
LANDING. Cupboard hosting the recently fitted central heating boiler. Radiator and upvc double glazed window to the rear elevation.
BEDROOM 1. 12' 10" x 9' 7" (3.91m x 2.92m) With upvc double glazed window to the front elevation. Radiator and useful store cupboard.
BEDROOM 2. 10' 8" x 9' 6" (3.25m x 2.9m) With upvc double glazed window to the front elevation. Radiator.
BEDROOM 3. 8' 9" x 7' 8" (2.67m x 2.34m) With upvc double glazed window to the rear elevation. Radiator.
BATHROOM. 2 Piece suite comprising of a wash hand basin and panel bath with shower over. Aqua panel walls, radiator and upvc double glazed window to the rear elevation.
SEPARATE WC. With a low level wc and upvc double glazed window to the rear elevation.
OUTSIDE. The property offers excellent well proportioned family sized gardens mainly laid to lawn. A front and side garden area is also provided.
Material Information
- Tenure: Freehold
- Council Tax Band: A
Mortgage calculator
Calculate your stamp duty
Results
Stamp Duty To Pay:
Effective Rate:
| Tax Band | % | Taxable Sum | Tax |
|---|
Gainsborough, Lincolnshire
Struggling to find a property? Get in touch and we'll help you find your ideal property.

