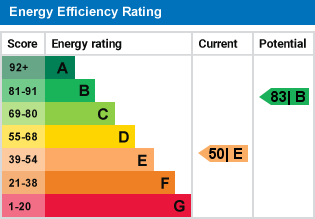Standout Features
- 2 BEDROOM BUNGALOW
- VIEWS OF DOWNLAND
- CONSERVATORY
- 2 GOOD SIZED BEDROOMS
- KITCHEN
- BATHROOM
- CLOSE TO BUS LINKS
- WALKING DISTANCE OF SHOPS
- POPULAR LOCATION
- NO ONWARD CHAIN
Property Description
LOCATION Nestled in within this popular seaside town this 2 bedroom bungalow is close to bus links every 15 minutes to Brighton City centre, walking distance to the local shops to include Co-op, cafes and pharmacy. Less then a mile is a walk to then popular recently renovated Saltdean Lido offering a swimming pool, café, library and other facilities for Saltdean. Walks along the promenade to Saltdean to Rottingdean and Brighton marina enjoying spectacular sunsets on the pebbled beach.
PROPERTY DESCRIPTION The bungalow which is linked by garage to next door and in need of improving is approached by a driveway with parking for multiple vehicles to a single garage, front gardens and front door to:
Porch 8'0 x 3'6 - Added extra with space to leave shoes and coats. Inner door to:
Hallway 21'6 x 3'5 max - Stretching the length of the bungalow and giving access to all rooms. Fitted cupboard with hot water tank.
Lounge 21'6 x 11'3 - Double glazed window giving you westerly aspect. Feature brick built fireplace, clear sliding door to:
Conservatory/Living room 18'0 x 7'2 - Light and airy with double glazed windows giving views overlooking rear garden and over rooftops to downland. Plenty of space for furniture and access to rear garden and garage.
Kitchen 11'7 x 7'8 - Range of wall and floor mounted cupboard units with space for appliances, plumbing for washing machine and wall mounted boiler, fitted electric oven with hob, stainless steel sink and drainer, double glazed window to rear with views over Saltdean to downland. Door to side with access to rear garden and to the side of the house.
Bathroom 8'1 x 5'5 - Fitted bathroom suite with panelled bath, low level WC, hand wash basin, wall mounted radiator, double glazed window to side.
Bedroom 1 12'4 x 11'3 - Spacious double room with bay fronted double glazed window with facing the front garden. Fitted wardrobes floor to ceiling and plenty of space for bed and further furniture.
Bedroom 2 11'3 x 7'10 - Good sized room with double glazed window to the side.
Outside
Front Garden - Shrub and plant boarders, mainly driveway for parking for multiple vehicles and leading to garage.
Rear Garden - Lawn with plant and shrub boarders, pond and enclosed by fencing.
Garage - Up and over door and access to conservatory with door to the rear, ideal for storage or small vehicle.
Council Tax band D
Gas central heating and double glazed windows.
PROPERTY DESCRIPTION The bungalow which is linked by garage to next door and in need of improving is approached by a driveway with parking for multiple vehicles to a single garage, front gardens and front door to:
Porch 8'0 x 3'6 - Added extra with space to leave shoes and coats. Inner door to:
Hallway 21'6 x 3'5 max - Stretching the length of the bungalow and giving access to all rooms. Fitted cupboard with hot water tank.
Lounge 21'6 x 11'3 - Double glazed window giving you westerly aspect. Feature brick built fireplace, clear sliding door to:
Conservatory/Living room 18'0 x 7'2 - Light and airy with double glazed windows giving views overlooking rear garden and over rooftops to downland. Plenty of space for furniture and access to rear garden and garage.
Kitchen 11'7 x 7'8 - Range of wall and floor mounted cupboard units with space for appliances, plumbing for washing machine and wall mounted boiler, fitted electric oven with hob, stainless steel sink and drainer, double glazed window to rear with views over Saltdean to downland. Door to side with access to rear garden and to the side of the house.
Bathroom 8'1 x 5'5 - Fitted bathroom suite with panelled bath, low level WC, hand wash basin, wall mounted radiator, double glazed window to side.
Bedroom 1 12'4 x 11'3 - Spacious double room with bay fronted double glazed window with facing the front garden. Fitted wardrobes floor to ceiling and plenty of space for bed and further furniture.
Bedroom 2 11'3 x 7'10 - Good sized room with double glazed window to the side.
Outside
Front Garden - Shrub and plant boarders, mainly driveway for parking for multiple vehicles and leading to garage.
Rear Garden - Lawn with plant and shrub boarders, pond and enclosed by fencing.
Garage - Up and over door and access to conservatory with door to the rear, ideal for storage or small vehicle.
Council Tax band D
Gas central heating and double glazed windows.
Material Information
- Tenure: Freehold
- Council Tax Band: D
Mortgage calculator
Calculate your stamp duty
Results
Stamp Duty To Pay:
Effective Rate:
| Tax Band | % | Taxable Sum | Tax |
|---|
Perry Hill, Saltdean
Struggling to find a property? Get in touch and we'll help you find your ideal property.


