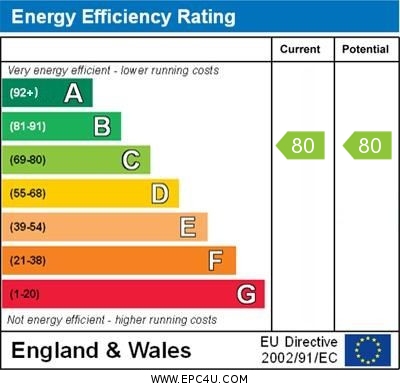Standout Features
- Ground Floor Apartment
- Two Bedrooms
- Impressive Open Plan Kitchen
- Ensuite Shower Room
- Family Bathroom
- Gas Central Heating
- Allocated Parking
- Achieving Rental Yield Of 6%
- No Chain
- Viewing Recommended
Property Description
A very well proportioned 2 bedroom ground floor apartment, located in a well regarded residential area of Gainsborough. This is a property that must be viewed to be appreciated, with the open plan living kitchen boasting the interesting feature of a walk in bay window to the front. The property is to be sold with the benefit of an ongoing tenancy achieving £450 pcm. (6% yield) Accommodation briefly comprises of a reception hall, impressive open plan living space with modern kitchen and living area, 2 bedrooms, en suite shower room to the master bedroom and an additional family bathroom. The property comes equipped with gas central heating and upvc double glazing.
Doorway to the
RECEPTION HALL Useful store cupboard, radiator.
IMPRESSIVE OPEN PLAN KITCHEN 18' 11" x 15' 4" (5.77m x 4.67m) With a comprehensive range of modern units to the base and high level with rolled edge work surface and inset sink unit with mixer tap. Concealed central heating boiler, space for fridge freeze integrated stainless steel oven, 4 ring hob and extractor fan over. Feature upvc double glazed walk in bay window to the front elevation. 3 Radiators.
BEDROOM ONE 16' 6" x 8' 7" (5.03m x 2.62m) With a upvc double glazed window to the rear elevation. Radiator.
ENSUITE SHOWER ROOM With a modern white 3 piece suite comprising of a low level wc, pedestal wash hand basin with mixer tap. separate shower cubicle. tiled to suite area. radiator. upvc double glazed window to the side elevation.
BEDROOM TWO 10' 4" x 6' 0" (3.15m x 1.83m) Upvc double glazed window to the rear elevation. Radiator.
FAMILY BATHROOM 6' 4" x 6' 1" (1.93m x 1.85m) With a 3 piece suite comprising a low level wc, pedestal wash hand basin with mixer tap. twin grip panel bath. tiled to suite area. Radiator.
OUTSIDE Allocated car parking to the rear. Communal entrance area with telephone entry system.
Doorway to the
RECEPTION HALL Useful store cupboard, radiator.
IMPRESSIVE OPEN PLAN KITCHEN 18' 11" x 15' 4" (5.77m x 4.67m) With a comprehensive range of modern units to the base and high level with rolled edge work surface and inset sink unit with mixer tap. Concealed central heating boiler, space for fridge freeze integrated stainless steel oven, 4 ring hob and extractor fan over. Feature upvc double glazed walk in bay window to the front elevation. 3 Radiators.
BEDROOM ONE 16' 6" x 8' 7" (5.03m x 2.62m) With a upvc double glazed window to the rear elevation. Radiator.
ENSUITE SHOWER ROOM With a modern white 3 piece suite comprising of a low level wc, pedestal wash hand basin with mixer tap. separate shower cubicle. tiled to suite area. radiator. upvc double glazed window to the side elevation.
BEDROOM TWO 10' 4" x 6' 0" (3.15m x 1.83m) Upvc double glazed window to the rear elevation. Radiator.
FAMILY BATHROOM 6' 4" x 6' 1" (1.93m x 1.85m) With a 3 piece suite comprising a low level wc, pedestal wash hand basin with mixer tap. twin grip panel bath. tiled to suite area. Radiator.
OUTSIDE Allocated car parking to the rear. Communal entrance area with telephone entry system.
Material Information
- Tenure: Leasehold
Mortgage calculator
Calculate your stamp duty
Results
Stamp Duty To Pay:
Effective Rate:
| Tax Band | % | Taxable Sum | Tax |
|---|
Adlington Mews, Gainsborough
Struggling to find a property? Get in touch and we'll help you find your ideal property.


