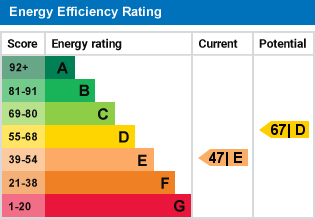Standout Features
- Two Bedroom Detached Bungalow
- Scope for Modernisation
- Recently Rewired ( Certificate Acquired )
- Popular Location
- Spacious Living Room
- Extended Master Bedroom with En-Suite.
- Separate Bathroom
- Enclosed Rear Garden
- Driveway & Garage
- Vacant Possession
Property Description
EXTERNAL PORCH Door to inner porch. Obscure glazed window to side and front aspect.
WAINNER HALLWAY Internal double glazed door to inner hallway. Wall mounted radiator. Meter cupboard. Overhead loft access. Further built in cupboard. Wall mounted thermostat.
LIVING ROOM Double glazed window to front aspect. Fire surround with electric fire inset. Wall mounted radiator.
KITCHEN UPVC door to outside lean to. Further glazed window to side aspect. Partly fitted work tops with cupboards and drawers under further cupboard units over. Space for white goods. Single sink unit with mixer tap and drainer. Built in storage cupboard with gas meters.
LEAN TOO UTILITY AREA Door to rear access. Further door to covered utility area.
BEDROOM ONE & EN-SUITE Double glazed door to side aspect. Further glazed windows to rear and side aspect. Wall mounted radiator. Built in cupboard. Door to En-Suite shower room. Obscure glazed window to front aspect. Low level WC. Pedestal wash hand basin. Shower cubicle with wall mounted shower attachment.
BEDROOM TWO Glazed window to rear aspect. Wall mounted radiator.
BATHROOM Obscure double glazed window to side aspect. Wall mounted radiator. Enclosed panel bath. Low level WC. Pedestal wash hand basin. Built in airing cupboard housing water tank and time set control.
REAR GARDEN Mainly laid to patio. Brick wall enclosure. Door leading to garage.
FRONT GARDEN Mainly laid to lawn.
DRIVEWAY & GARAGE Driveway offering parking for multi cars. Garage with up and over door.
WAINNER HALLWAY Internal double glazed door to inner hallway. Wall mounted radiator. Meter cupboard. Overhead loft access. Further built in cupboard. Wall mounted thermostat.
LIVING ROOM Double glazed window to front aspect. Fire surround with electric fire inset. Wall mounted radiator.
KITCHEN UPVC door to outside lean to. Further glazed window to side aspect. Partly fitted work tops with cupboards and drawers under further cupboard units over. Space for white goods. Single sink unit with mixer tap and drainer. Built in storage cupboard with gas meters.
LEAN TOO UTILITY AREA Door to rear access. Further door to covered utility area.
BEDROOM ONE & EN-SUITE Double glazed door to side aspect. Further glazed windows to rear and side aspect. Wall mounted radiator. Built in cupboard. Door to En-Suite shower room. Obscure glazed window to front aspect. Low level WC. Pedestal wash hand basin. Shower cubicle with wall mounted shower attachment.
BEDROOM TWO Glazed window to rear aspect. Wall mounted radiator.
BATHROOM Obscure double glazed window to side aspect. Wall mounted radiator. Enclosed panel bath. Low level WC. Pedestal wash hand basin. Built in airing cupboard housing water tank and time set control.
REAR GARDEN Mainly laid to patio. Brick wall enclosure. Door leading to garage.
FRONT GARDEN Mainly laid to lawn.
DRIVEWAY & GARAGE Driveway offering parking for multi cars. Garage with up and over door.
Material Information
- Tenure: Freehold
Mortgage calculator
Calculate your stamp duty
Results
Stamp Duty To Pay:
Effective Rate:
| Tax Band | % | Taxable Sum | Tax |
|---|
Worcester Close, Bognor Regis
Struggling to find a property? Get in touch and we'll help you find your ideal property.


