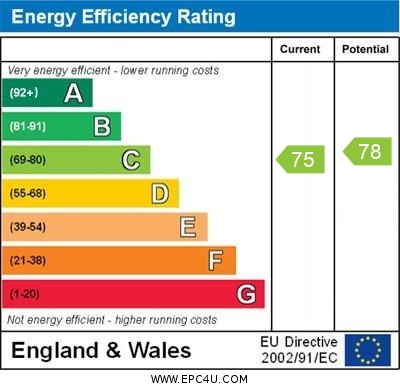Standout Features
- First Floor Apartment
- Two Double Bedrooms
- Residents Car Park
- Visitor Parking
- Close To City Centre
- Council Tax Band A
- 999 Year lease from 1 January 1994
- Peppercorn ground rent
- Sold with vacant possession
- Chain Free
Property Description
This first-floor apartment, featuring two double bedrooms, available for sale chain free and vacant possession. The good size accommodation has an L-shaped lounge and dining area that leads into the kitchen, as well as a bathroom with a shower over the bath. Off-road parking is provided. Nestled in a cul-de-sac within Hunslet Green, the property is conveniently located just a short walk from the nearest supermarket and offers excellent motorway connections and easy access to the city centre.
LEASEHOLD & PROPERTY INFORMATION Lease term: 999 years from 1 January 1994
Peppercorn Ground rent
Service charge for 2024 £1692.36 pa
Potential rental £775 pcm
Council tax band A
EPC Rating C
Electric is a pay as you go meter
Parking is unallocated
THE PROPERTY Communal entrance.
Stairs to the upper levels.
HALLWAY L shaped hallway with electric storage heater, entry phone system. Two Storage cupboards one housing the hot water cylinder.
LIVING ROOM 17' 7" x 13' 7" (5.37m x 4.16m) max The L shaped Living area has wall mounted electric heaters, two large double glazed windows with timber frames, newly fitted carpet and opening leading to the Kitchen.
KITCHEN 7' 11" x 7' 3" (2.43m x 2.21m) The Kitchen has a range of fitted base and wall units, freestanding electric oven and hob, plumbing for washing machine.
BEDROOM ONE 10' 5" x 8' 5" (3.19m x 2.57m) Double bedroom with double glazed window overlooking the rear of the development. Newly laid carpet and electric wall mounted heater.
BEDROOM TWO 11' 0" x 9' 10" (3.36m x 3.02m) Double bedroom with double glazed window overlooking the rear of the development. Newly laid carpet and electric wall mounted heater.
BATHROOM 8' 0" x 5' 7" (2.45m x 1.72m) The bathroom comprises; bath with shower over, hand basin and W.C.
PARKING There is a residents car park to the rear of the development with ample spaces for residents and visitors.
LEASEHOLD & PROPERTY INFORMATION Lease term: 999 years from 1 January 1994
Peppercorn Ground rent
Service charge for 2024 £1692.36 pa
Potential rental £775 pcm
Council tax band A
EPC Rating C
Electric is a pay as you go meter
Parking is unallocated
THE PROPERTY Communal entrance.
Stairs to the upper levels.
HALLWAY L shaped hallway with electric storage heater, entry phone system. Two Storage cupboards one housing the hot water cylinder.
LIVING ROOM 17' 7" x 13' 7" (5.37m x 4.16m) max The L shaped Living area has wall mounted electric heaters, two large double glazed windows with timber frames, newly fitted carpet and opening leading to the Kitchen.
KITCHEN 7' 11" x 7' 3" (2.43m x 2.21m) The Kitchen has a range of fitted base and wall units, freestanding electric oven and hob, plumbing for washing machine.
BEDROOM ONE 10' 5" x 8' 5" (3.19m x 2.57m) Double bedroom with double glazed window overlooking the rear of the development. Newly laid carpet and electric wall mounted heater.
BEDROOM TWO 11' 0" x 9' 10" (3.36m x 3.02m) Double bedroom with double glazed window overlooking the rear of the development. Newly laid carpet and electric wall mounted heater.
BATHROOM 8' 0" x 5' 7" (2.45m x 1.72m) The bathroom comprises; bath with shower over, hand basin and W.C.
PARKING There is a residents car park to the rear of the development with ample spaces for residents and visitors.
Material Information
- Tenure: Leasehold
- Council Tax Band: A
Mortgage calculator
Calculate your stamp duty
Results
Stamp Duty To Pay:
Effective Rate:
| Tax Band | % | Taxable Sum | Tax |
|---|
Grange Road, LS10
Struggling to find a property? Get in touch and we'll help you find your ideal property.


