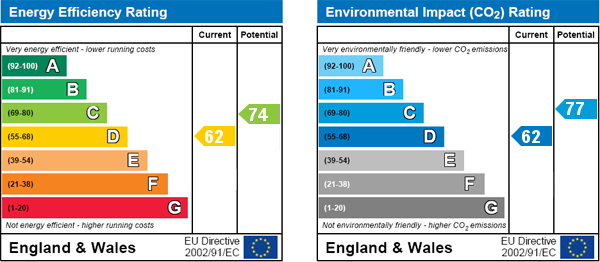Standout Features
- 1 Bedroom Ground Floor Maisonette
- NO UPPER CHAIN
- Walking distance of Three Bridges Mainline Station
- EPC Rating D
- Permit Parking
- Private Garden
- Share of Freehold
Property Description
INVESTMENT OPPORTUNITY - This double bedroom ground floor maisonette with enclosed private garden is offered to the market with NO UPPER CHAIN and is ideally located in the popular Three Bridges area within walking distance of the main line train station boasting direct access to London Victoria within 40 minutes.
The property is well presented and conveniently located in close proximity of amenities and transport links including access to M23.
Entry to the property is via a pathway to the gated private garden; mainly laid to lawn with small patio area.
A double glazed entrance door opens into the kitchen with high gloss white wall and base units and a tiled floor.
The bathroom is located off the kitchen to the rear of the property and benefits a white suite comprised of a w.c. wash hand basin, bath with mixer tap shower over and a cupboard housing the boiler.
Both the bedroom and lounge located to the front of the property are carpeted and of a equally good size; the first room has double aspect windows, a chimney breast with tiled hearth and an alcove.
The remaining room is accessed from a walk through under stairs storage area and is positioned to the front of the property with bow sash style windows in keeping with the Victorian era overlooking a small walled terrace out to the street with permit parking. An early viewing is essential.
Lease Details: 999 years from 2024 (999 years remaining)
Share of the Freehold
Ground Rent not applicable
The property is well presented and conveniently located in close proximity of amenities and transport links including access to M23.
Entry to the property is via a pathway to the gated private garden; mainly laid to lawn with small patio area.
A double glazed entrance door opens into the kitchen with high gloss white wall and base units and a tiled floor.
The bathroom is located off the kitchen to the rear of the property and benefits a white suite comprised of a w.c. wash hand basin, bath with mixer tap shower over and a cupboard housing the boiler.
Both the bedroom and lounge located to the front of the property are carpeted and of a equally good size; the first room has double aspect windows, a chimney breast with tiled hearth and an alcove.
The remaining room is accessed from a walk through under stairs storage area and is positioned to the front of the property with bow sash style windows in keeping with the Victorian era overlooking a small walled terrace out to the street with permit parking. An early viewing is essential.
Lease Details: 999 years from 2024 (999 years remaining)
Share of the Freehold
Ground Rent not applicable
Material Information
- Tenure: Share of Freehold
- Council Tax Band: B
Mortgage calculator
Calculate your stamp duty
Results
Stamp Duty To Pay:
Effective Rate:
| Tax Band | % | Taxable Sum | Tax |
|---|
Hazelwick Road, Three Bridges
Struggling to find a property? Get in touch and we'll help you find your ideal property.

