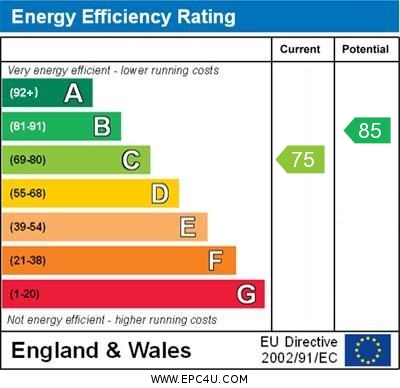Standout Features
- First Floor Apartment
- Two Bedrooms
- Entrance Hall
- Lounge
- Open Plan Kitchen
- Bathroom With Jack and Jill Arrangement
- Electric Heating
- Allocated Parking
- Buy To Let Investment
- Paying £425pcm
Property Description
A first floor apartment located in the well regarded and characterful former grain store known as Millers Court. The building occupies an enviable location next to the River Trent which will no doubt appeal to prospective buyers. Accommodation briefly comprises of an entrance hall, lounge and open plan kitchen, 2 bedrooms and a bathroom with jack and jill arrangement to the master bedroom.
Door to the
RECEPTION HALL Laminate flooring, electric heater, telephone entry hand set.
OPEN PLAN KITCHEN DINER 20' 11" x 8' 10" (6.4m x 2.7m) With a range of modern units to the base level with rolled edge work surface and inset sink unit with mixer tap. Stainless steel oven, 4 ring hob and extractor fan over. Laminate flooring, double glazed window to the front elevation. Additional store.
BEDROOM ONE 11' 5" x 9' 2" (3.5m x 2.8m) With 2 double glazed windows to the side elevation. Laminate flooring.
JACK AND JILL BATHROOM With a modern white 3 piece suite comprising of a low level wc, pedestal wash hand basin with mixer tap. Separate shower cubicle with tiled walls and floor. Heated towel rail.
BEDROOM 2 9' 10" x 6' 6" (3.0m x 2.0m) With a double glazed window to the side elevation. laminate flooring.
Door to the
RECEPTION HALL Laminate flooring, electric heater, telephone entry hand set.
OPEN PLAN KITCHEN DINER 20' 11" x 8' 10" (6.4m x 2.7m) With a range of modern units to the base level with rolled edge work surface and inset sink unit with mixer tap. Stainless steel oven, 4 ring hob and extractor fan over. Laminate flooring, double glazed window to the front elevation. Additional store.
BEDROOM ONE 11' 5" x 9' 2" (3.5m x 2.8m) With 2 double glazed windows to the side elevation. Laminate flooring.
JACK AND JILL BATHROOM With a modern white 3 piece suite comprising of a low level wc, pedestal wash hand basin with mixer tap. Separate shower cubicle with tiled walls and floor. Heated towel rail.
BEDROOM 2 9' 10" x 6' 6" (3.0m x 2.0m) With a double glazed window to the side elevation. laminate flooring.
Material Information
- Tenure: Leasehold
Mortgage calculator
Calculate your stamp duty
Results
Stamp Duty To Pay:
Effective Rate:
| Tax Band | % | Taxable Sum | Tax |
|---|
Miller Court, Gainsborough
Struggling to find a property? Get in touch and we'll help you find your ideal property.

