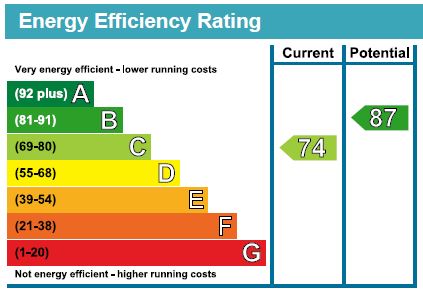Standout Features
- Large Open Plan Layout
- Fully Fitted Kitchen
- Large Bedroom Area
- Wood Flooring
- Shower Room
- Secure Parking
- NO ONWARD CHAIN
Property Description
A high specification first floor studio apartment which is centrally located in the heart of Basingstoke, with secure gated parking for one car.
The apartment comprises an open plan design incorporating a kitchen/dining area, living space, shower room and bedroom area with fitted wardrobes.
COVERED ENTRANCE Communal door with individual letter boxes.
COMMUNAL HALLWAY Stairs and lift, with a door at the rear which leads into the parking area.
FRONT DOOR TO
LIVING AREA 14' 3" x 13' 5" (4.3m x 4.1m) There are six windows to the front and side of the living area making this a light an airy space. There is wood effect flooring and electric radiators.
KITCHEN AREA Side aspect window, a range of eye and base level storage units with rolled edge work surfaces, integrated oven, four ring electric hob, washing machine, fridge, freezer and wood effect flooring.
BEDROOM AREA 10' 4" x 7' 7" (3.1m x 2.3m) Side aspect window, double wardrobe and wood effect flooring.
SHOWER ROOM Enclosed shower cubicle, wash hand basin, low-level WC, towel radiator and laminate flooring.
PARKING There is secure undercroft parking with one allocated parking space.
MATERIAL INFORMATION Tenure: Leasehold
LEASE DETAILS
150 years from 1 January 2005 (131 Years Remaining)
Ground Rent £100 raising to £250 in 2030, and then doubles every 25 years for the remainder of the term
Service charge: £1,194.08 for the last 12 months
Council Tax Band: A
EPC Rating: C
The apartment comprises an open plan design incorporating a kitchen/dining area, living space, shower room and bedroom area with fitted wardrobes.
COVERED ENTRANCE Communal door with individual letter boxes.
COMMUNAL HALLWAY Stairs and lift, with a door at the rear which leads into the parking area.
FRONT DOOR TO
LIVING AREA 14' 3" x 13' 5" (4.3m x 4.1m) There are six windows to the front and side of the living area making this a light an airy space. There is wood effect flooring and electric radiators.
KITCHEN AREA Side aspect window, a range of eye and base level storage units with rolled edge work surfaces, integrated oven, four ring electric hob, washing machine, fridge, freezer and wood effect flooring.
BEDROOM AREA 10' 4" x 7' 7" (3.1m x 2.3m) Side aspect window, double wardrobe and wood effect flooring.
SHOWER ROOM Enclosed shower cubicle, wash hand basin, low-level WC, towel radiator and laminate flooring.
PARKING There is secure undercroft parking with one allocated parking space.
MATERIAL INFORMATION Tenure: Leasehold
LEASE DETAILS
150 years from 1 January 2005 (131 Years Remaining)
Ground Rent £100 raising to £250 in 2030, and then doubles every 25 years for the remainder of the term
Service charge: £1,194.08 for the last 12 months
Council Tax Band: A
EPC Rating: C
Material Information
- Tenure: Leasehold
- Ground Rent: £100 per year
- Service Charge: £1,194 per year
- Council Tax Band: A
Mortgage calculator
Calculate your stamp duty
Results
Stamp Duty To Pay:
Effective Rate:
| Tax Band | % | Taxable Sum | Tax |
|---|
Town Centre
Struggling to find a property? Get in touch and we'll help you find your ideal property.


