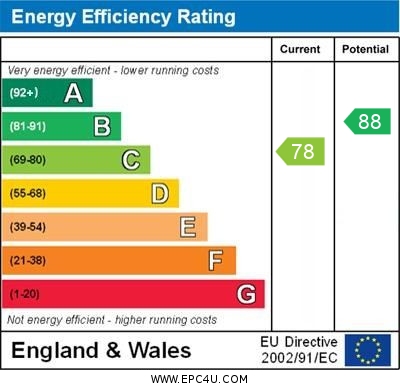Standout Features
- Leasehold
- Lease term 150 years from 2007
- Ground rent £325.98 pa
- 6th Floor apartment
- Sold tenanted at £775 pcm
- Fixed tenancy until January 2025
- Council tax band A
- EPC Rating C
- EWS1 Compliant - B1 Rating
Property Description
Studio apartment available at Echo Central Two. Located just a few minutes walk from Leeds central bus station and shopping areas. The apartment is sold with a fixed term tenancy.
The tenancy is fixed until January 2025. Rental income £775 pcm.
LEASHOLD INFORMATION
Lease term 150 years from 2007
Ground rent £325.98 pa
Service charge for 2024 £1211.70 pa
EWS1 compliant - B1 rating
THE PROPERTY
HALLWAY 8' 11" x 5' 2" (2.72m x 1.60m) Entrance hallway with wood effect laminate floor, electric wall mounted heater and entry phone system.
UTILITY CUPBOARD 6' 7" x 3' 4" (2.03m x 1.02m) Walk in storage area with plumbing for a washing machine and hot water cylinder (installed in October 2023)
LIVING AREA 18' 4" x 13' 11" (5.61m x 4.26m) max The open plan living area has wood effect laminate flooring throughout, patio doors for the Juliet balcony. Electric wall mounted heater.
KITCHEN (Open Plan) The open plan Kitchen has a range of modern units, integrated electric oven, hob, extractor fan and fridge with freezer compartment.
SHOWER ROOM 7' 5" x 3' 10" (2.28m x 1.19m) The shower room is fully tiled and comprises; shower unit, hand basin, w.c. and chrome heated towel rail.
The tenancy is fixed until January 2025. Rental income £775 pcm.
LEASHOLD INFORMATION
Lease term 150 years from 2007
Ground rent £325.98 pa
Service charge for 2024 £1211.70 pa
EWS1 compliant - B1 rating
THE PROPERTY
HALLWAY 8' 11" x 5' 2" (2.72m x 1.60m) Entrance hallway with wood effect laminate floor, electric wall mounted heater and entry phone system.
UTILITY CUPBOARD 6' 7" x 3' 4" (2.03m x 1.02m) Walk in storage area with plumbing for a washing machine and hot water cylinder (installed in October 2023)
LIVING AREA 18' 4" x 13' 11" (5.61m x 4.26m) max The open plan living area has wood effect laminate flooring throughout, patio doors for the Juliet balcony. Electric wall mounted heater.
KITCHEN (Open Plan) The open plan Kitchen has a range of modern units, integrated electric oven, hob, extractor fan and fridge with freezer compartment.
SHOWER ROOM 7' 5" x 3' 10" (2.28m x 1.19m) The shower room is fully tiled and comprises; shower unit, hand basin, w.c. and chrome heated towel rail.
Material Information
- Tenure: Leasehold
Mortgage calculator
Calculate your stamp duty
Results
Stamp Duty To Pay:
Effective Rate:
| Tax Band | % | Taxable Sum | Tax |
|---|
Echo Central Two
Struggling to find a property? Get in touch and we'll help you find your ideal property.


