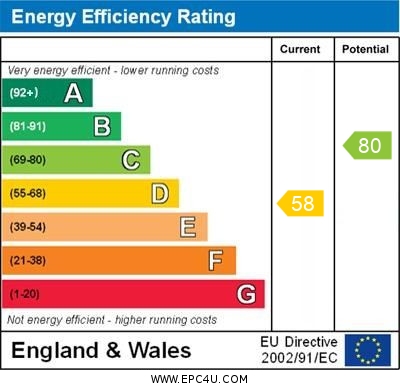Let Available Date
Available: 21/07/2025
Standout Features
- BRIGHT OPEN-PLAN LIVING AREA
- MODERN FULLY FITTED KITCHEN
- FOUR SPACIOUS DOUBLE BEDROOMS
- TWO CONTEMPORARY BATHROOMS INCLUDED
- LIGHT-FILLED CONSERVATORY TO GARDEN
- GARAGE IN REAR GARDEN
- COLOURFUL MODERN INTERIOR DESIGN
- THREE RECEPTION ROOMS
- FAMILY-FRIENDLY VILLAGE LOCATION
- GENEROUS PRIVATE OUTDOOR SPACE
Property Description
PROPERTY DESCRIPTION Nestled in the peaceful village of Canewdon, this vibrant and modern four-bedroom detached home offers spacious, family-friendly living with a unique sense of character and style.
The heart of the home is a bright open-plan living and dining area, ideal for everyday living and entertaining. A separate reception room adds flexibility and leads into a light-filled conservatory, which opens out to a generous rear garden-perfect for relaxing or hosting in warmer months. In the garden sits a garage, offering secure storage or parking.
The property features a spacious, modern kitchen with ample worktops and storage, designed for functionality without compromising on style. Upstairs, four well-sized bedrooms provide comfortable and colourful accommodation. The home includes two modern bathrooms-one conveniently located on the ground floor and another on the first floor-ideal for busy households.
Located within walking distance of Canewdon Endowed Church of England Primary School and close to local village amenities, the property is ideal for growing families. Excellent transport connections include bus services from nearby Rowan Way and rail links from Althorne station, offering direct access to London. London Southend Airport is also within easy reach for frequent travellers.
A perfect blend of modern living and village charm, this home is ready to move into and enjoy.
BEDROOM 1 13' 1" x 11' 6" (3.99m x 3.53m)
BEDROOM 2 12' 9" x 11' 6" (3.91m x 3.53m)
BEDROOM 3 10' 11" x 7' 10" (3.33m x 2.41m)
BEDROOM 4 11' 6" x 6' 9" (3.53m x 2.08m)
The heart of the home is a bright open-plan living and dining area, ideal for everyday living and entertaining. A separate reception room adds flexibility and leads into a light-filled conservatory, which opens out to a generous rear garden-perfect for relaxing or hosting in warmer months. In the garden sits a garage, offering secure storage or parking.
The property features a spacious, modern kitchen with ample worktops and storage, designed for functionality without compromising on style. Upstairs, four well-sized bedrooms provide comfortable and colourful accommodation. The home includes two modern bathrooms-one conveniently located on the ground floor and another on the first floor-ideal for busy households.
Located within walking distance of Canewdon Endowed Church of England Primary School and close to local village amenities, the property is ideal for growing families. Excellent transport connections include bus services from nearby Rowan Way and rail links from Althorne station, offering direct access to London. London Southend Airport is also within easy reach for frequent travellers.
A perfect blend of modern living and village charm, this home is ready to move into and enjoy.
BEDROOM 1 13' 1" x 11' 6" (3.99m x 3.53m)
BEDROOM 2 12' 9" x 11' 6" (3.91m x 3.53m)
BEDROOM 3 10' 11" x 7' 10" (3.33m x 2.41m)
BEDROOM 4 11' 6" x 6' 9" (3.53m x 2.08m)
Additional Information
Furnish Type:
Unfurnished
Council Tax Band:
D
Security Deposit:
£2,134
Chestnut Path, Canewdon
Struggling to find a property? Get in touch and we'll help you find your ideal property.


